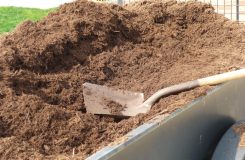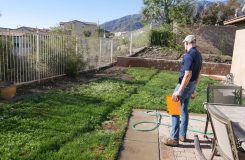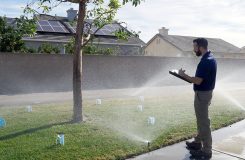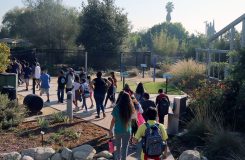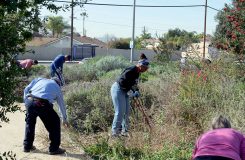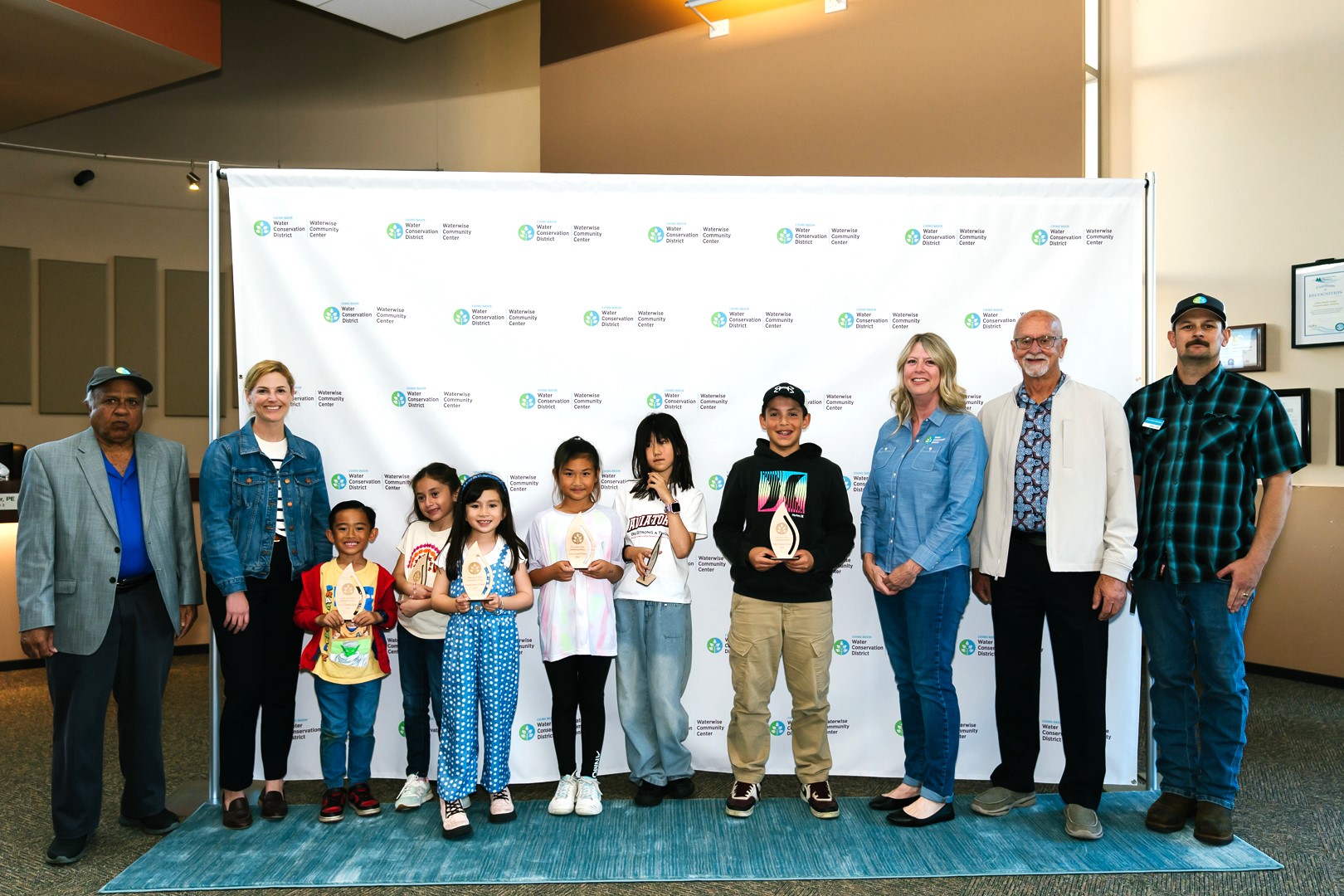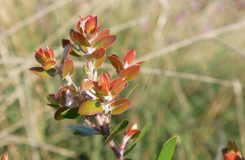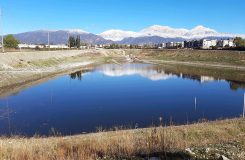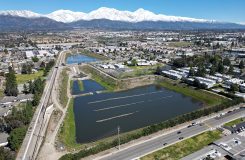- Visit
- Programs & Events
Everything we do is free to the community. Learn, have fun, save water.
- Waterwise Landscaping
Going waterwise can bring beauty, blooms, birds, and butterflies to our homes and community spaces. Learn how with us.
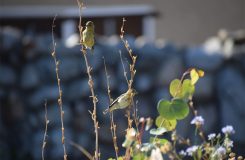
Choosing one or more exciting themes for your space can make planning easier and more fun. Explore our top choices.

Learning the ins and outs of waterwise or California native plant gardening is key to setting yourself up for success and enjoying the process.
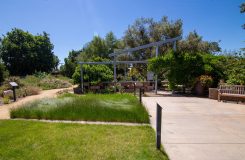
Special features can help take your space to the next level. Shade, water features, places to picnic, and more.
- About
Conserving water so our community can thrive. Since 1949.
Details
Print
Email
Number
2021-001
Title
Interpretive Signage/Exhibitry Concept Design Services
Category
Request for Proposal (RFP)
Status
Closed
Description
The Chino Basin Water Conservation District (District) has a publicly accessible headquarters located at 4594 San Bernardino Street, Montclair, CA 91763. The headquarters include a lobby with interactive display, a waterwise demonstration garden, a park with an arboretum, and a native chaparral and oak woodland area. The District is seeking to enhance the community learning experience while using the park and gardens and to communicate to visitors the concepts of water resource management, replenishment, and conservation.
The District would like visitors to leave headquarters with an understanding that they use water from our local aquifer, the Chino Groundwater Basin, and to know how water is stored in that aquifer for their use. Visitors should feel inspired to take steps to save water at home, including installing native and waterwise landscapes and gardens where possible, and be invited to further engage with the District by signing up for “The Drop,” the monthly newsletter, taking gardening and other workshops, and attending District events.
The District is seeking to update its outdoor interpretive signage. Outdoor interpretive signage will be updated and installed in the gated demonstration garden, arboretum surrounding the lawn area of the park, the basin overlook to the north of the park, and in the native chaparral and oak woodland that borders the San Antonio Creek Channel. Additionally, the District is considering the installation of new street signage to increase the facility’s visibility to passersby and to welcome visitors. The District in also considering designing a hands-on, interactive display in the lobby focusing on the Chino Groundwater Basin, concepts of watershed management, and groundwater replenishment.
The goal of the lobby project is a preliminary design that could be used to attract funding, either through grants or private donations. Interpretive media should engage visitors and employ different learning styles and innervate different sensory experiences. Materials to be provided should detail options for both English and Spanish. The exhibit experiences in the lobby must be designed in an ADA compliant manner.
It is anticipated that described content, design theme, existing materials, and unifying elements will be addressed in responses to this RFQ. The ultimate goal of the Consultant will be to further develop the educative themes and narratives and carry out the interpretation of key messages through the Consultant’s/District staff’s chosen media. The goal of the RFQ will be to:
– Provide illustrative and descriptive examples of the Consultant’s prior experience; and
– Demonstrate the Respondent’s project management and delivery capabilities (particularly in project of similar size and scope).
The headquarters project elements are listed together with the goal of creating a unified look throughout the property to enhance visitor experience and engagement. Some design elements, such as the design for the lobby, will be created for the purposes of pursuing funding.
Publication Date/Time
July 19, 2021 12:00 am
Closing Date/Time
August 23, 2021 3:00 pm
"*" indicates required fields
Be In The Know
Sign Up For Our Monthly Newsletter
We will never share your information with another party or use it to send spam.

